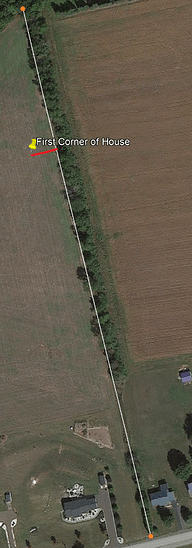Hello, I am new to the forums and want to run past the community what my project is before I pull the trigger on a purchase. Sorry that this may be a long post, but I have bunch of questions!
My wife and I are building a new house next year. We have a 14 acre field we purchased. The land was just surveyed 3 years ago, of which we have the drawings of. The longest property line is nearly 2000ft long due to the driveway “right of way”.
Regardless…
I designed our house in a program called Home Designer Pro, and am semi-proficient in AutoCAD. So I exported the design into AutoCAD to place the Well, Geothermal, Transformer, Buried Propane Tank, Septic, Conduits, Patio, and any future buildings like the Detached Garage, Pool, and Pavilion. And here is where our struggles begin.
Staking off all of the above items on a crowned piece of land, when you have no reference to any of your property pins near by is very frustrating. Can Reach help me with this?
What I want to do is purchase a Base and Rover. I’ll place the Base at the top of the property, then using Rover, mark the property pins set by the surveyors. I found the pins and they are easily accessible. I’m hoping then, I should be able to find the property lines anywhere between two points. I attached an image below explaining what I am in need of. The two orange dots represent the pins set by the surveyors. The red lines represent what I am needing to measure. This is the first task I would use Reach for.
If the above an be accomplished to within a few CM, that would be awesome! I should then have no problem bring the coordinates back into AutoCAD to reference the rest of my drawing. Turning all the lines and corners of the drawings into headings and coordinates.
Could I then upload them to ReachView so I could walk the land with the Base/Rover to stack everything out???
This will also give me historical record of everything that is buried, no? I should be able to go back at anytime with the Base/Rover to find a buried item, within a few CM right?





